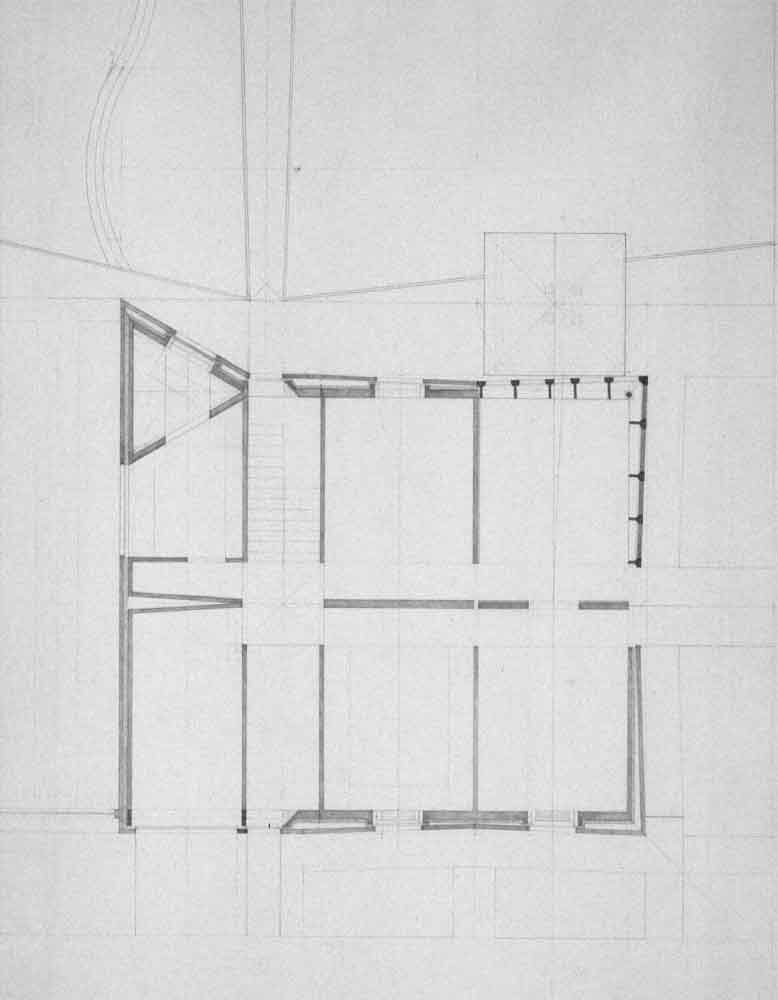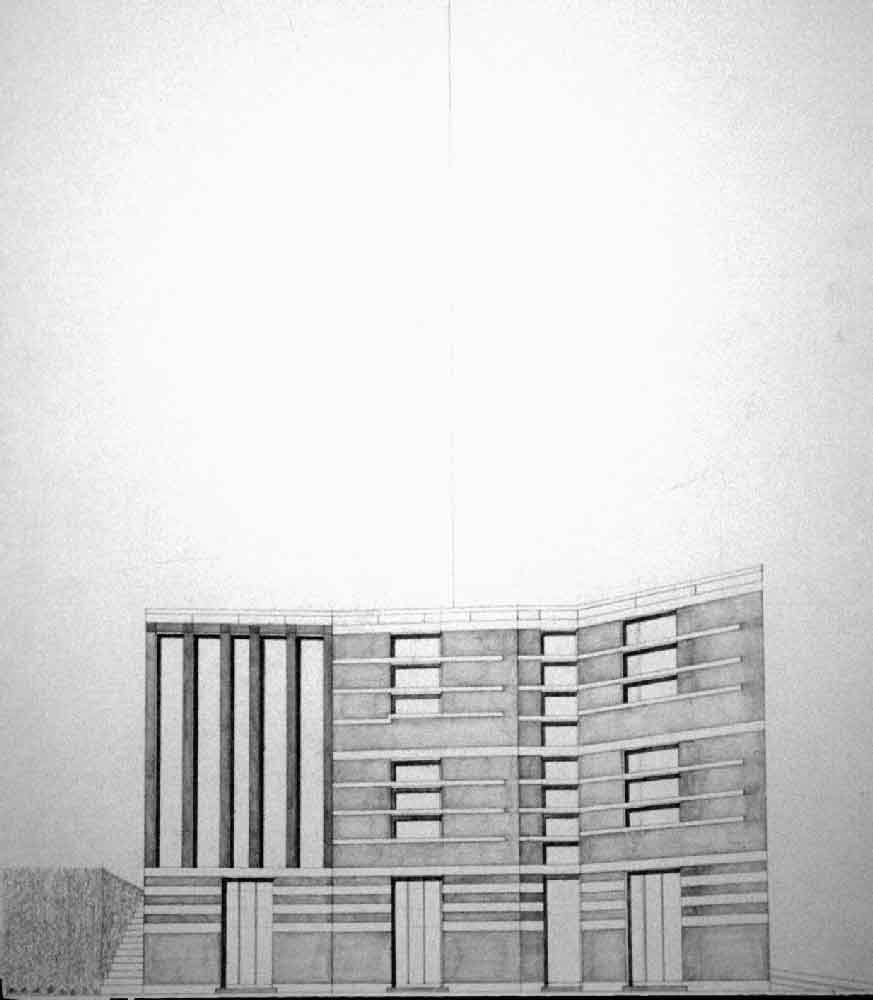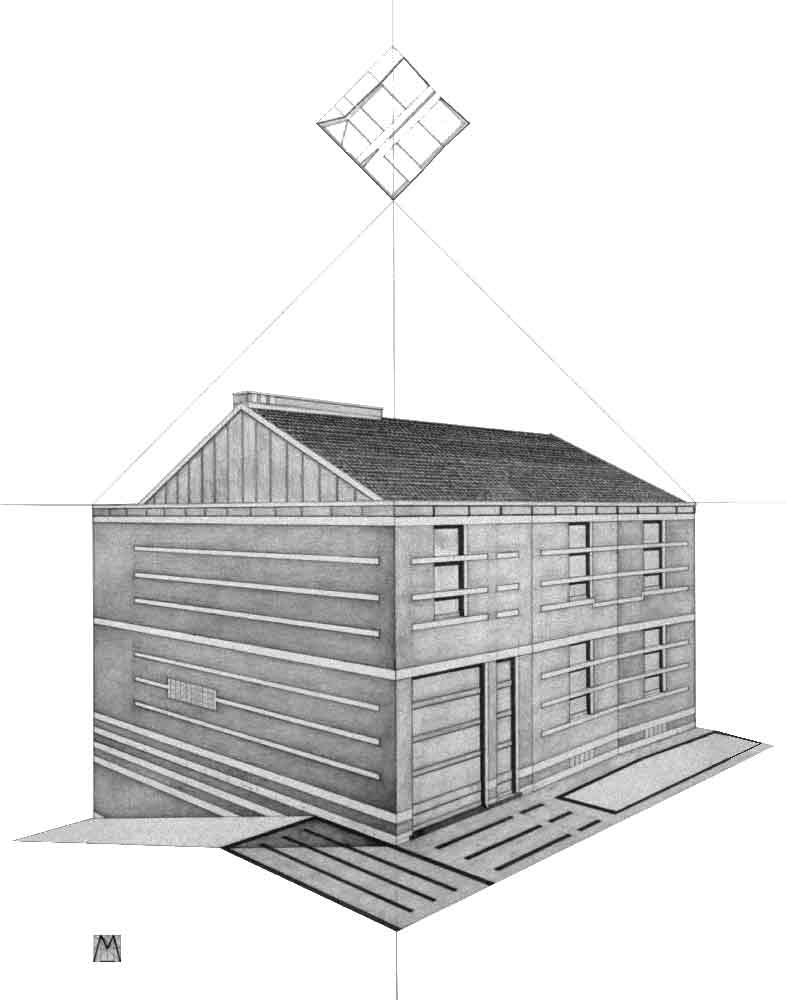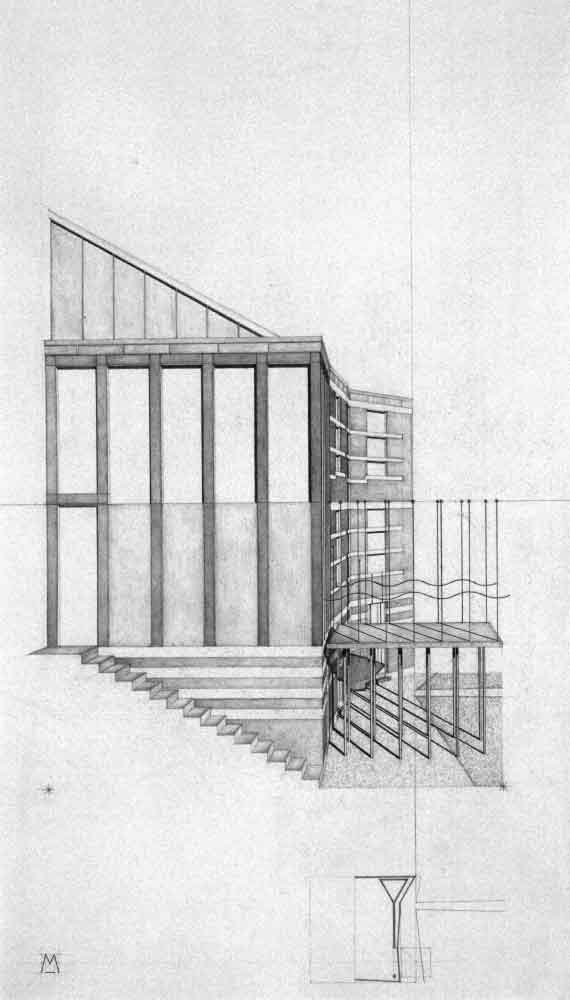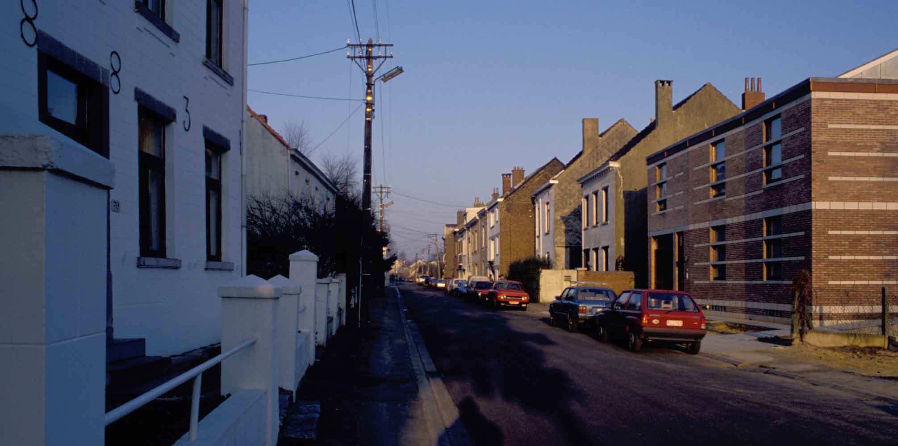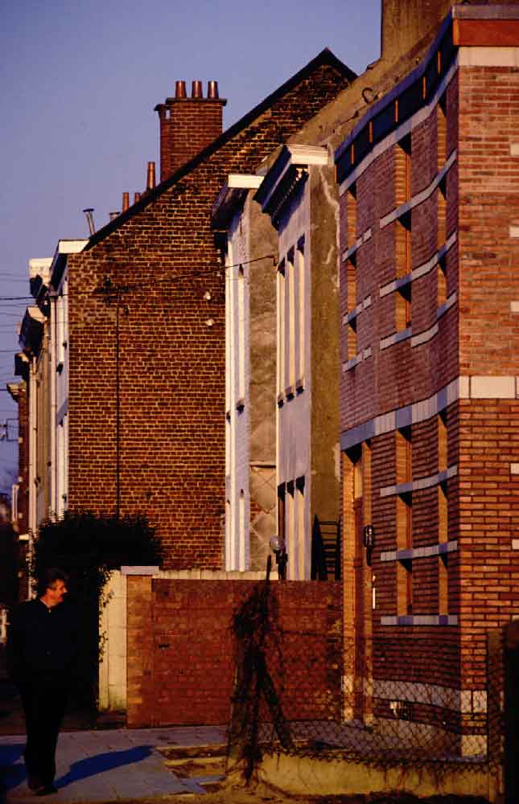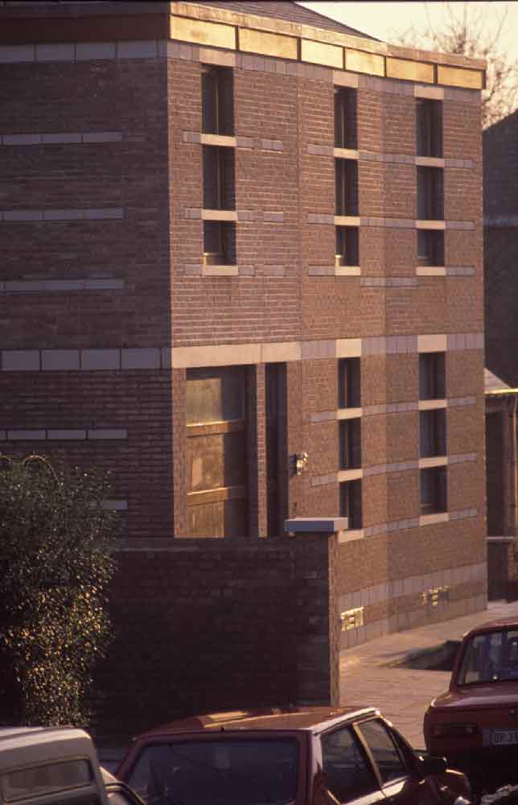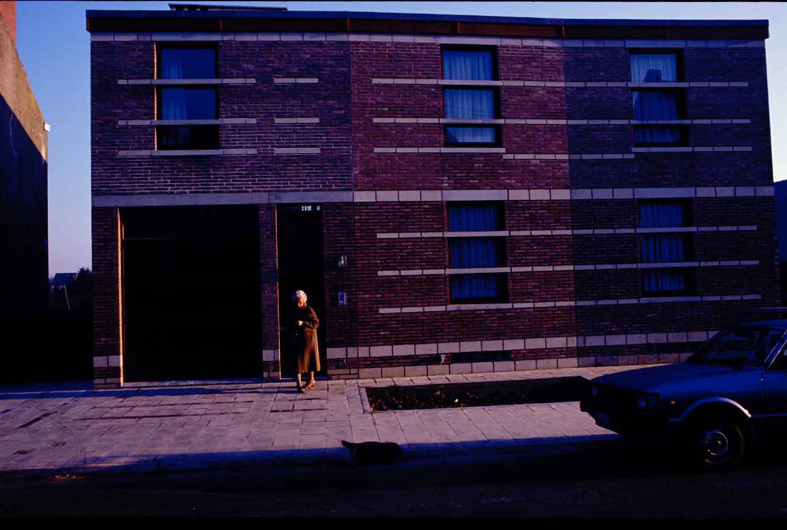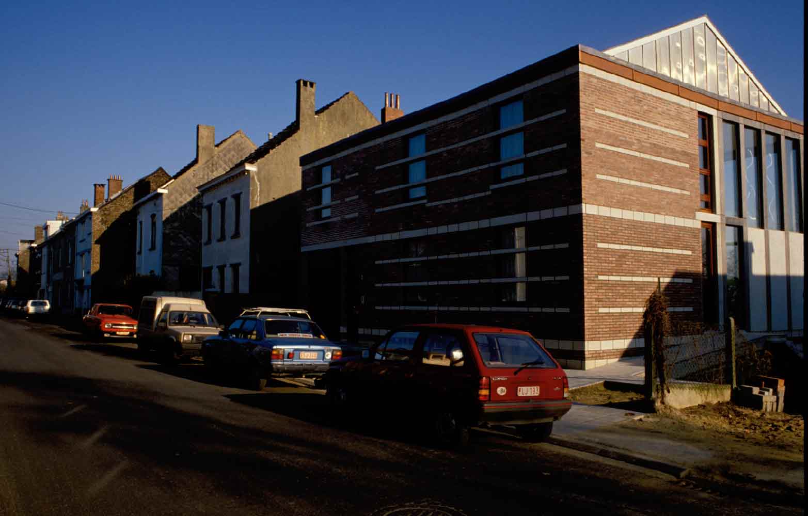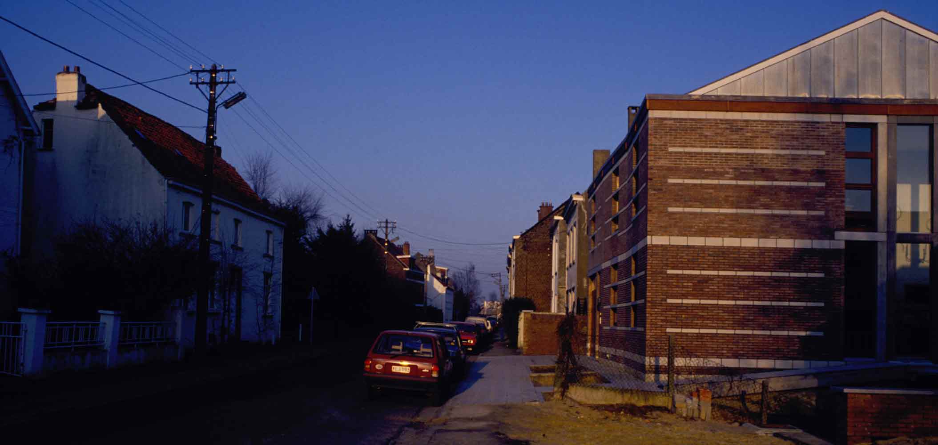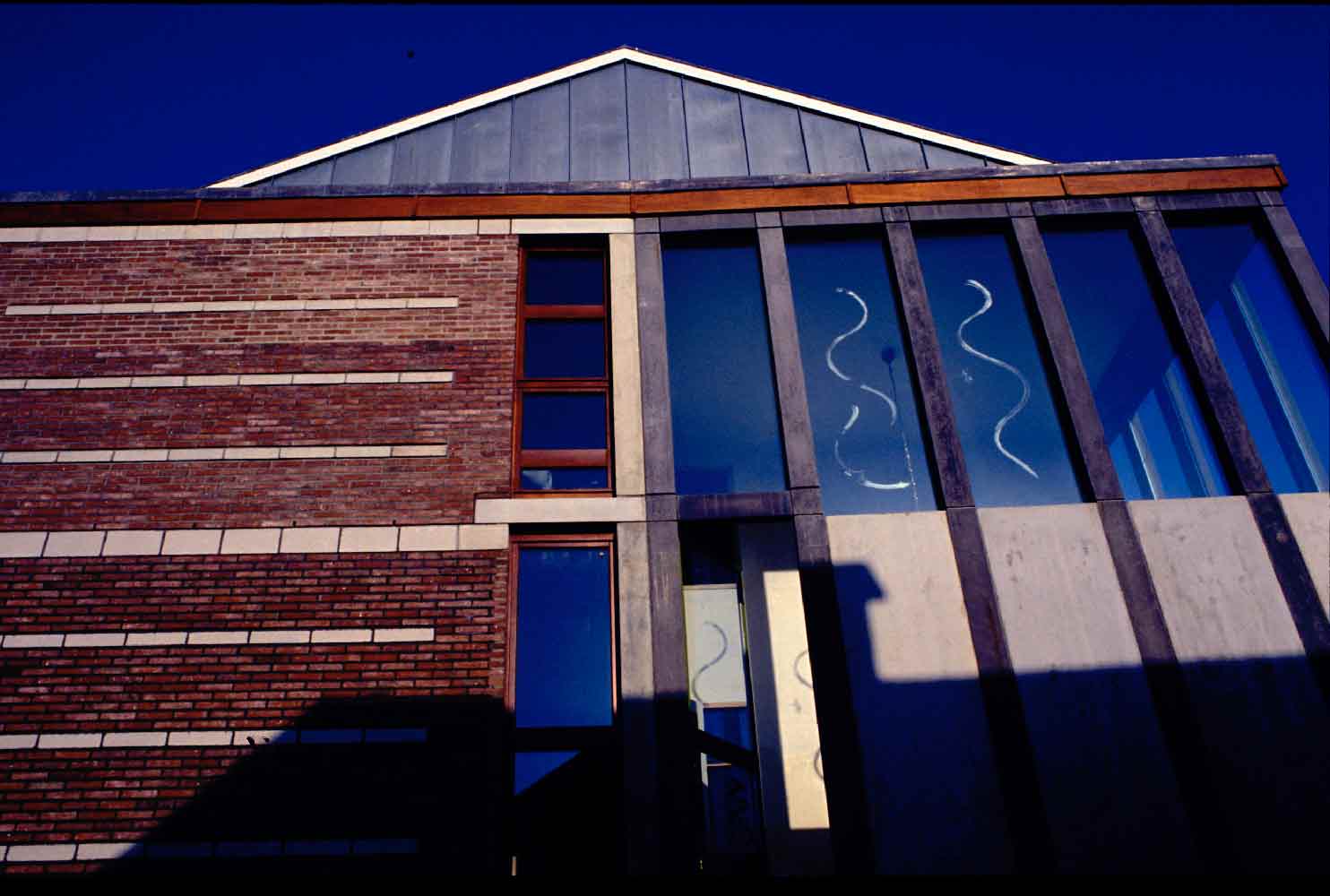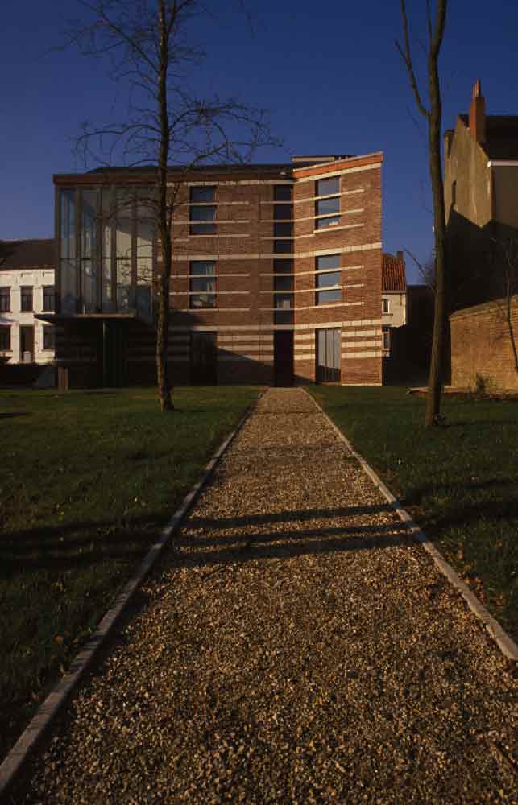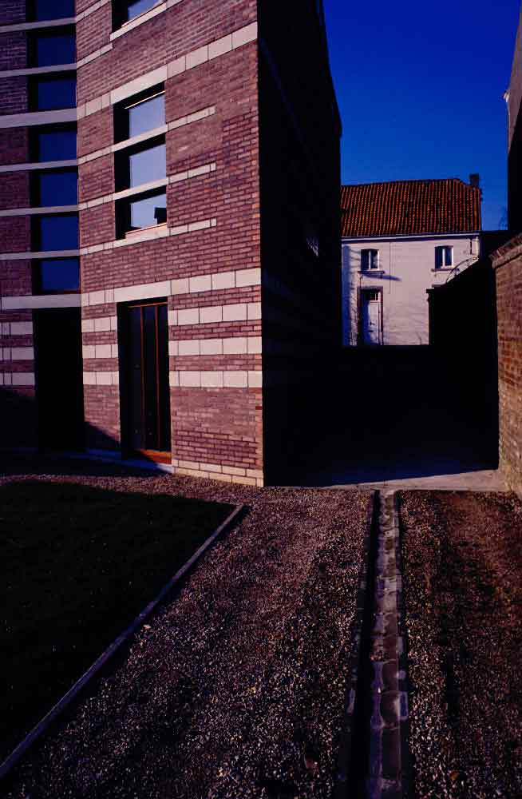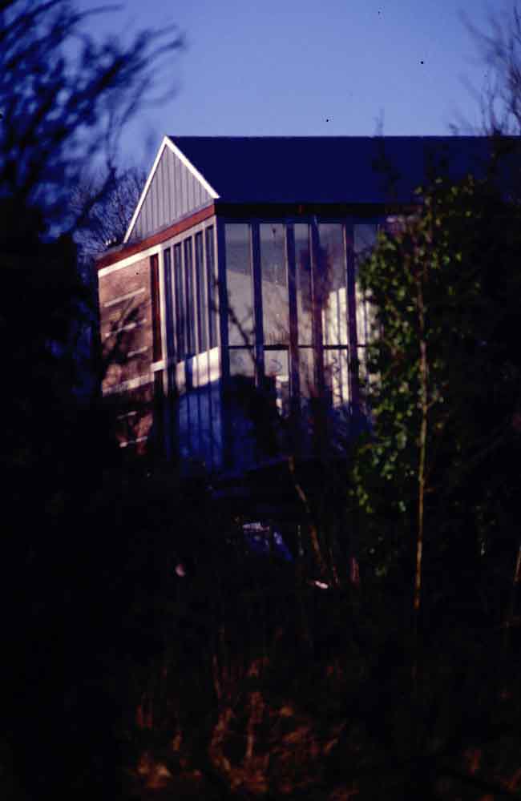1987 Genval
The thought process of this house is multiple.
*
The situation in which we had to project was the following.
A plot of land in a village street,
on the crest of a valley.
All the buildings in this street are of another
are from another age.
The land,
which allows a garden
and a pleasant view over the valley,
is adjoined by small houses, a few meters wide,
and faces a rather massive house.
The whole street is made up of these two types of houses.
The functional program was very classical:
Many rooms and some service rooms.
The functional plan is therefore simple:
The house is crossed
by an entrance and circulation space
which immediately allows to understand
the spatial structure of the house.
- In front of you, you can see the full depth of the garden
- To the left of the street entrance is the service area:
garage, kitchen, bathroom, laundry room, ironing room.....
- To the right, the living areas.
All of the same dimensions
and therefore differing only in their mental climate:
on the street, on the garden... deeper in the house...etc..
One place stands out: the winter garden
is of a double level and of celestial structure.
*
The architectural poetics
which had to work
could not in any way represent
the old 'style' time,
although the new building
must stand in an 'urban' space
composed of architectural objects
of another age.
The house,
-as you can see in some of the photos
is about the same size as the one
on the other side of the street.
This house appears as a mass.
And this idea of mass
a kind of block-synthesis of the ONE,
was not really intended.
Instead, we looked for
something of the fold,
something from the star,
something from the earth,
something of an arrangement of matter,
without composition of a figure,
the construction rather than the image.
Something of the fold...
One cannot fold the mass
and so, through the fold,
this notion of mass doesn't really appear.
You can see it in some of the pictures.
All around the house,
the façade is unfolded
in small facets
to the dimensions of small houses nearby.
The result is a measured inscription in the street.
But it also results in...
Something of a star.
This can be seen in the plan.
The outside wall,
making what we see outside the house,
runs around it 'undulating',
and makes certain corners sharper.
In such a way
that these corners seem to
to start projecting
out of the body of the building
towards the outside.
This is the principle of the star.
Projecting out to its elsewhere.
Something of the earth
can also be seen in the vertical construction
of the building
which seems to be made of sediments
more ‘seated’ on the ground...
more spaced out as the height is built up.
Element by element,
earth brick by earth brick
brick bed by brick bed
the building appears as a series of layers
measured by in-between layers
more or less spaced out.
One can therefore feel...
Something of an dis-position of matters,
without com-position of a figure,
One feels the construction rather than the image.
This is not nothing...
There is here an edification
in a dis-position of matter
rather
rather than the com-position of a figure.
The dis-position rather than the com-position....
*
One last point...
Even if the system of folds around the house
seems to lead to a withdrawal,
there is an opening....
This can be seen clearly in the plan.
There is a central axis
parallel to the street.
This axis begins with an opening on either side.
An opening that crosses the house around this axis...
Nothing touches this axis through the house...
So that this opening makes its way through.
So there is
something of the ‘opening’
that runs through the house.....



